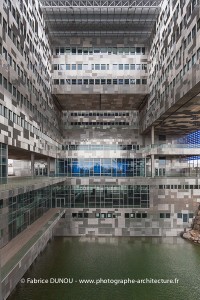 L’hôtel de ville de Montpellier, conçu par les architectes Jean Nouvel (Paris) et François Fontès (Montpellier), a été construit dans le quartier de Port Marianne. Le nouveau bâtiment est un imposant parallélépipède bleu (90 mètres de long, 50 mètres de large, 41 mètres de hauteur, 12 niveaux) de 27 000 m2, dont 12 000 m2 de bureaux. Il s’élève en bord du Lez et a représenté un investissement total de 130 millions d’euros.Sa structure en acier est habillée de façades en aluminium et verre. Réalisé par les entreprises Bec Construction et Castel & Fromaget (Groupe Fayat), il a nécessité quatre ans de travaux. Il a été inauguré par Hélène Mandroux, maire de
L’hôtel de ville de Montpellier, conçu par les architectes Jean Nouvel (Paris) et François Fontès (Montpellier), a été construit dans le quartier de Port Marianne. Le nouveau bâtiment est un imposant parallélépipède bleu (90 mètres de long, 50 mètres de large, 41 mètres de hauteur, 12 niveaux) de 27 000 m2, dont 12 000 m2 de bureaux. Il s’élève en bord du Lez et a représenté un investissement total de 130 millions d’euros.Sa structure en acier est habillée de façades en aluminium et verre. Réalisé par les entreprises Bec Construction et Castel & Fromaget (Groupe Fayat), il a nécessité quatre ans de travaux. Il a été inauguré par Hélène Mandroux, maire de
Montpellier, le samedi 12 novembre 2011. Photos 2012 : Fabrice Dunou, photographe d’architecture
The city hall of Montpelier, designed by architects Jean Nouvel (Paris) and Francois Fontes (Montpellier), was built in the Port Marianne area. The new building is an imposing blue parallelepiped (90 meters long, 50 meters wide, 41 meters high, 12 levels) of 27,000 m2, 12,000 m2 of offices. It rises on the banks of the Lez and represented a total investment of 130 million euros. Its steel structure is clad in aluminum and glass facades. Undertaken by firms Bec Construction and Castel & Fromaget (Fayat Group), it took four years of work. It was inaugurated by Helen Mandroux, mayor of Montpellier, Saturday, November 12, 2011. Photos 2012 : Fabrice Dunou, architectural photographer
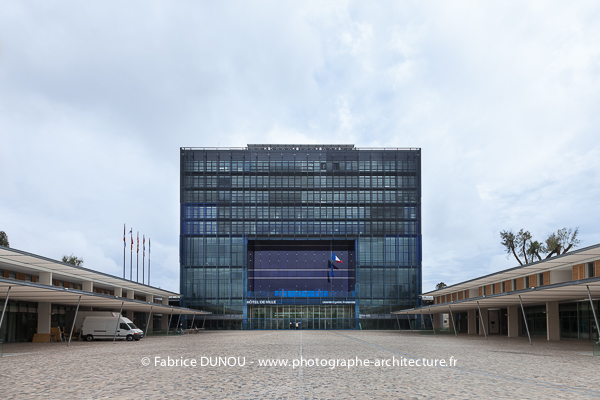
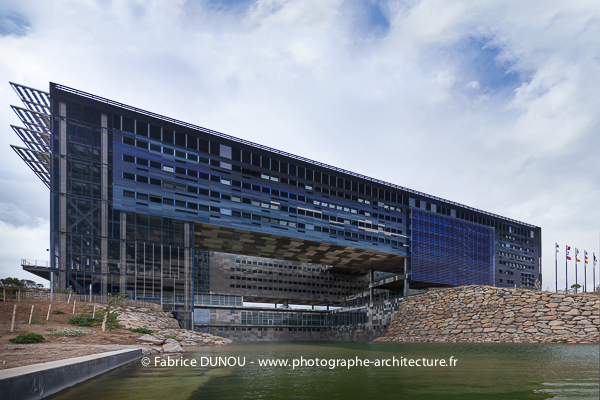
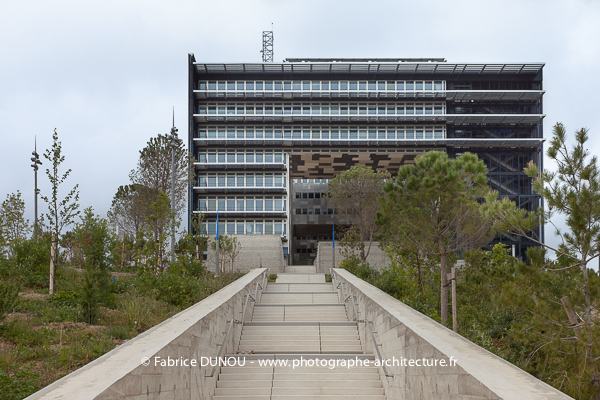
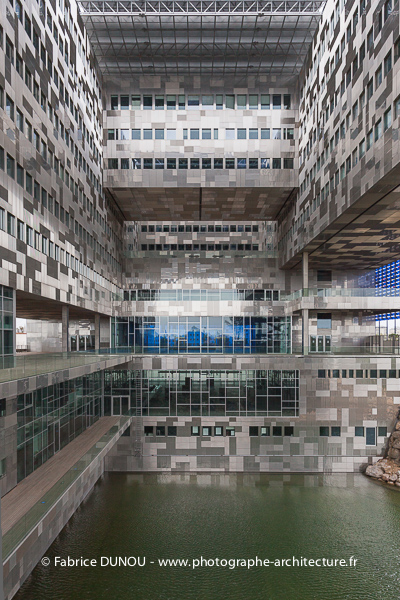
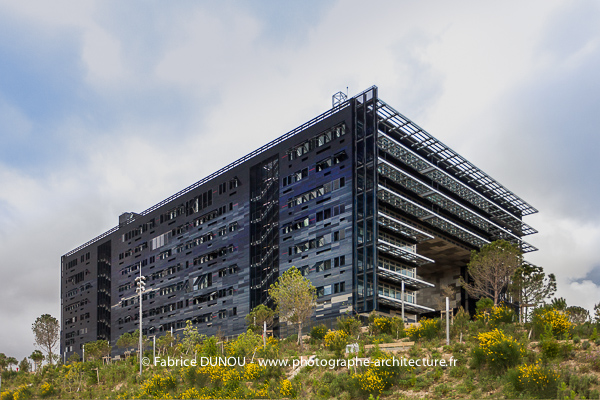
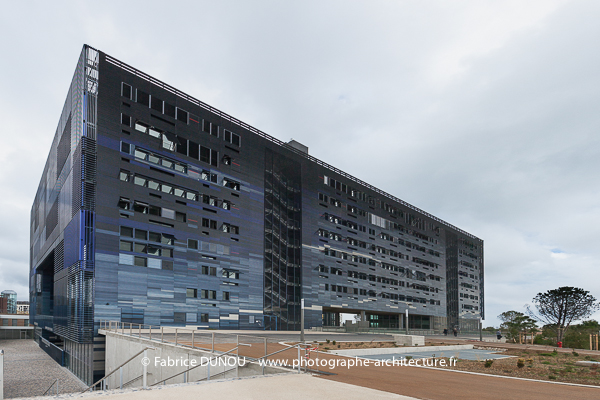
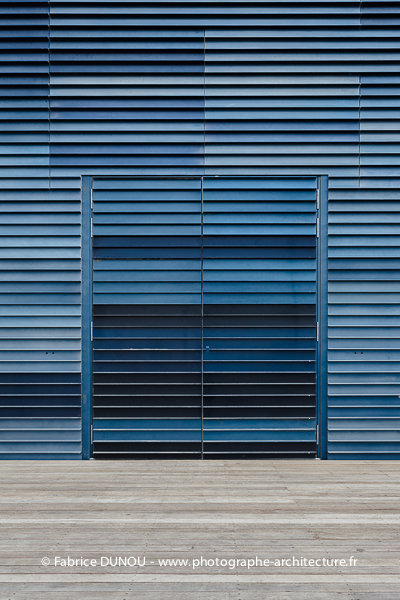
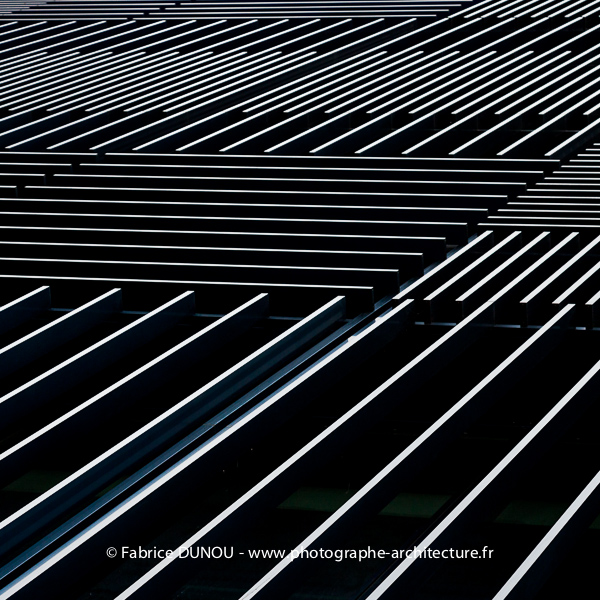
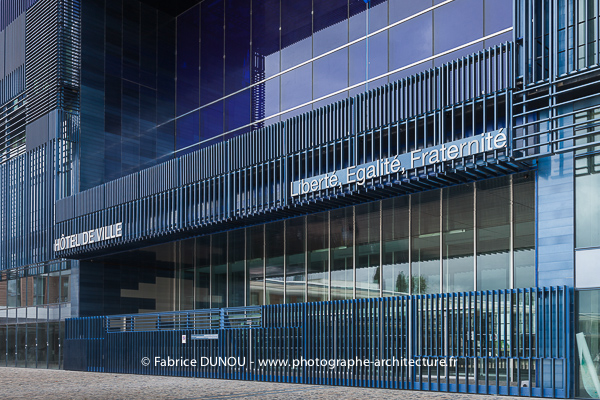 © Fabrice Dunou – Photographe d’architecture
© Fabrice Dunou – Photographe d’architecture
