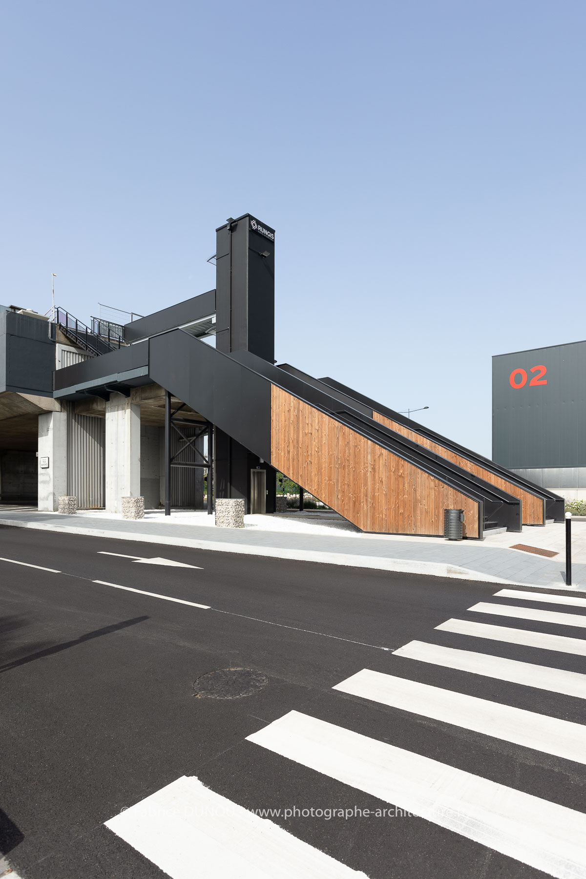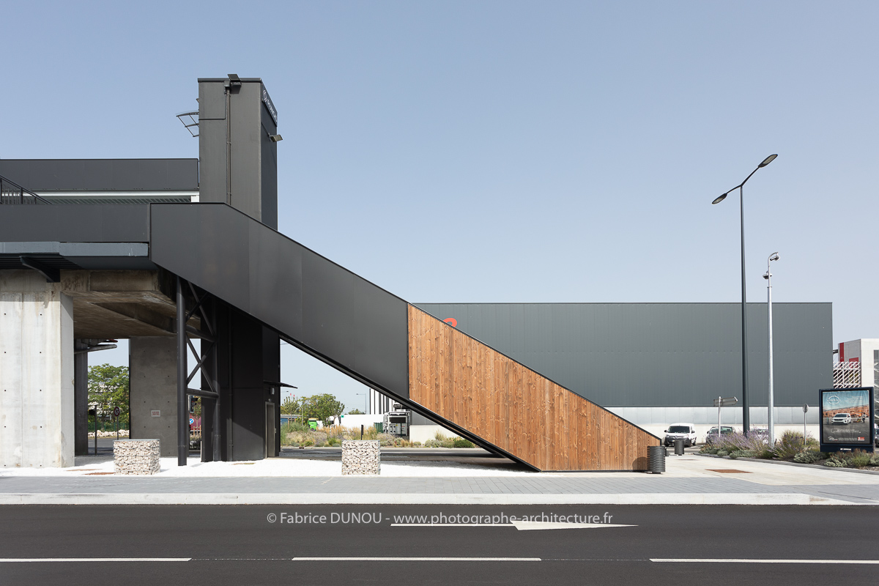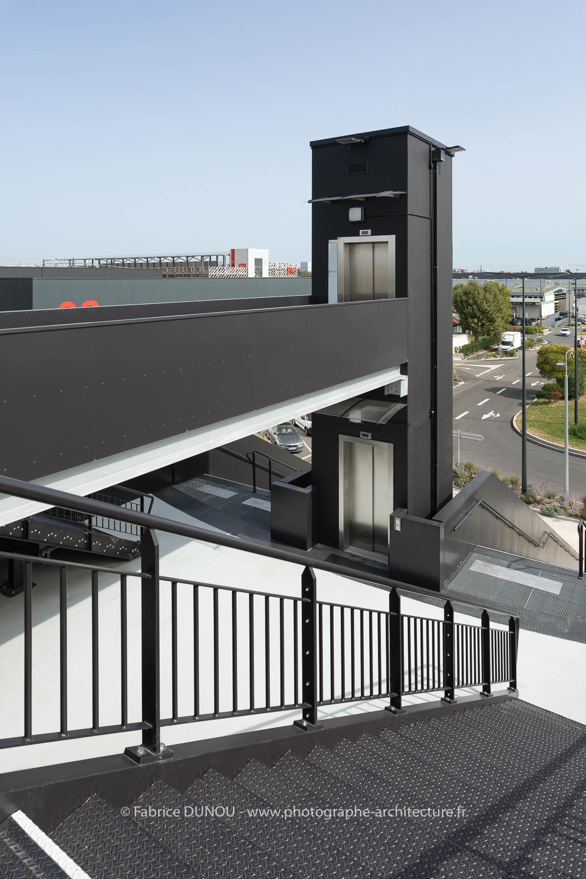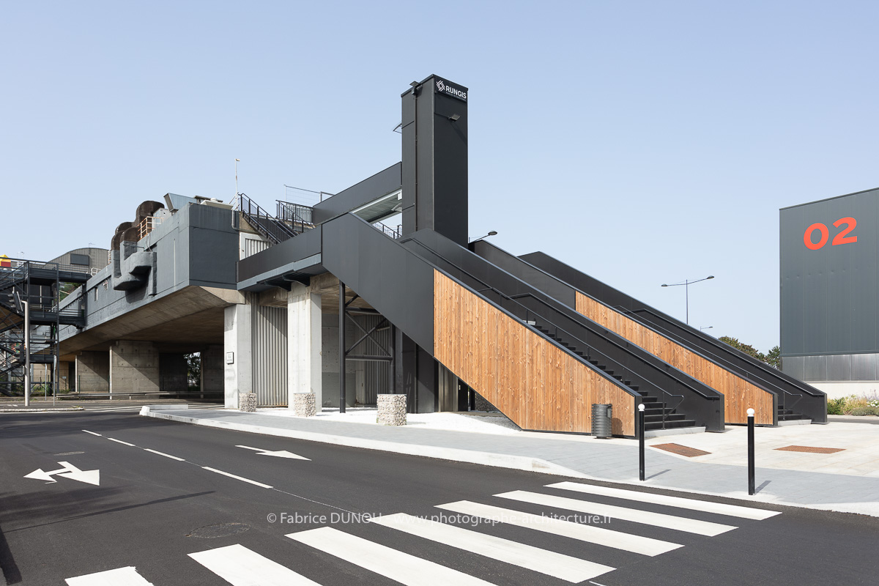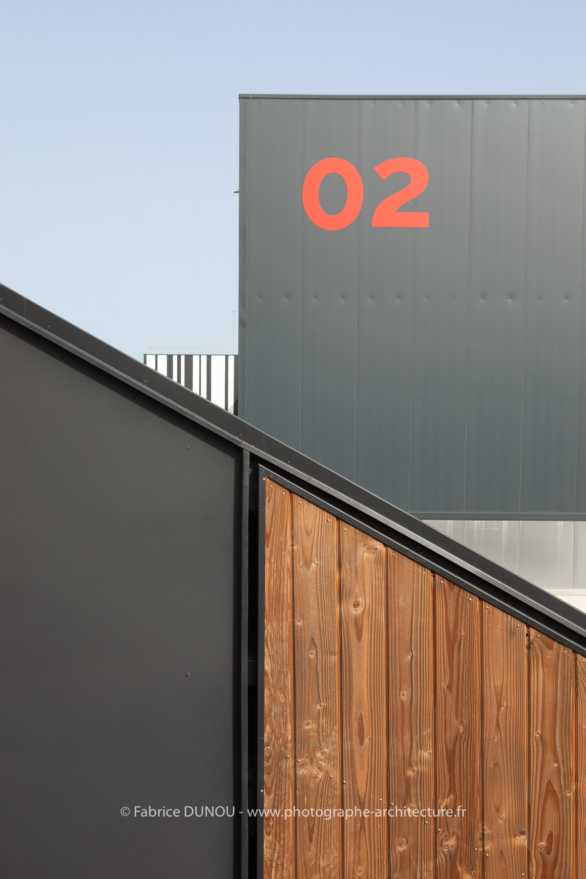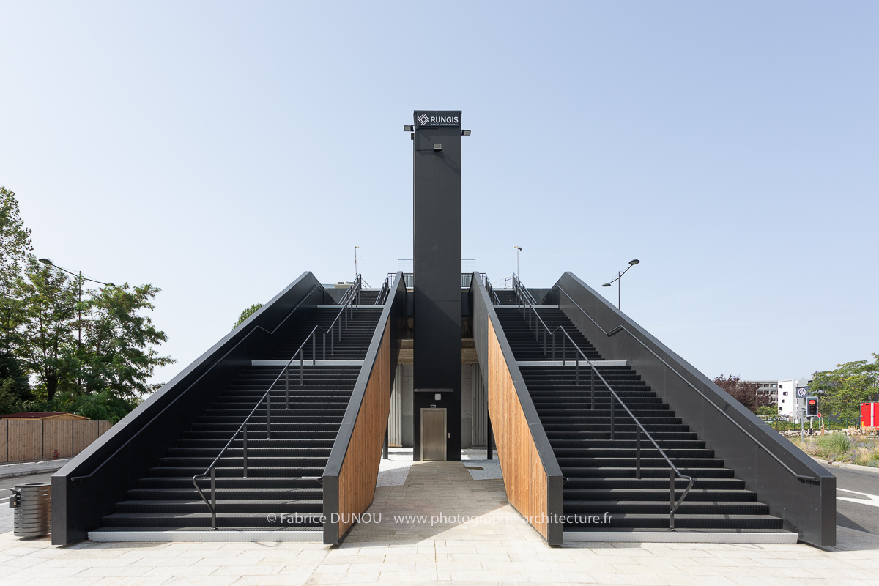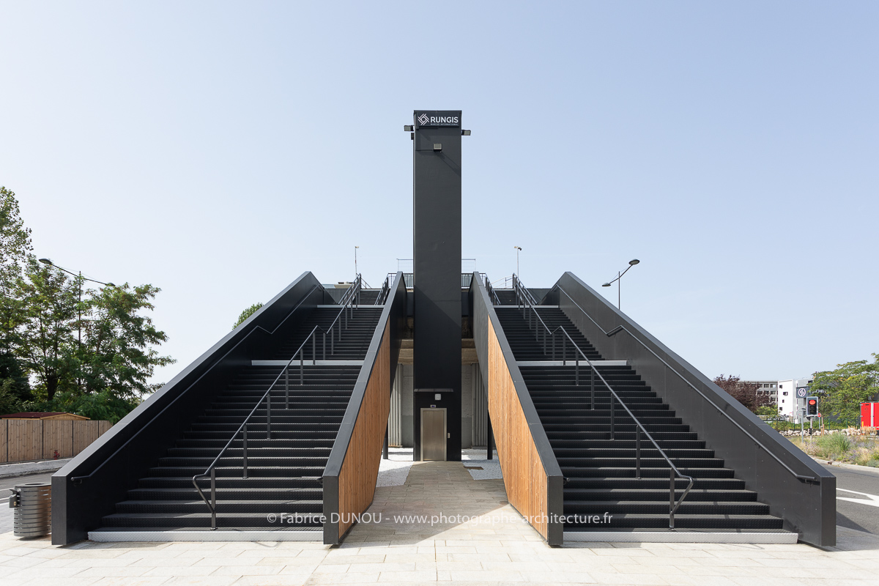
Création d’un double escalier à Rungis Pontdorly (94) côté MIN de Rungis. Il a été conçu et réalisé par l’agence d’architecture EA+LLA dont les bureaux sont situés à Paris et Orléans. Photos 2023 : Fabrice Dunou, photographe d’architecture intérieure et extérieure.
Creation of a double staircase at Rungis Pontdorly (94) on the MIN de Rungis side. It was designed and built by the architectural firm EA+LLA whose offices are located in Paris and Orléans. Photos 2023: Fabrice Dunou, architectural and interior photographer
