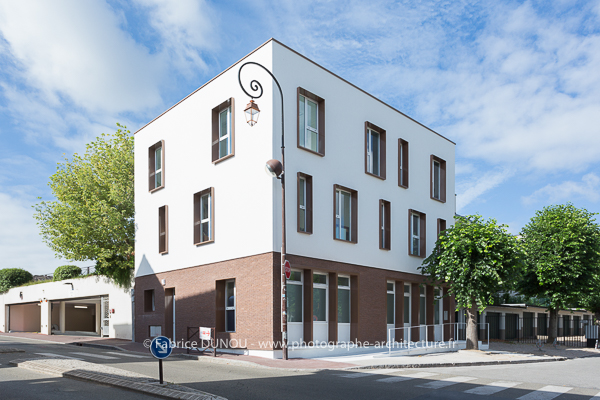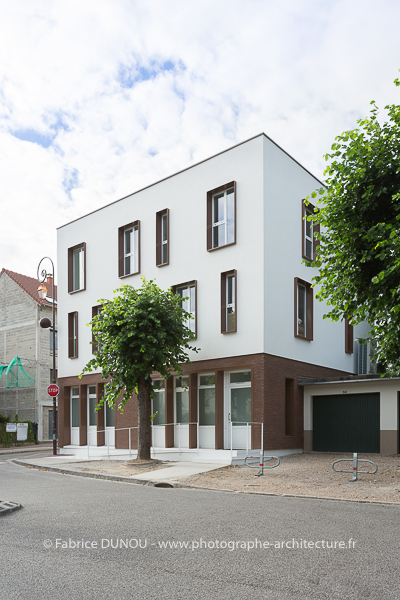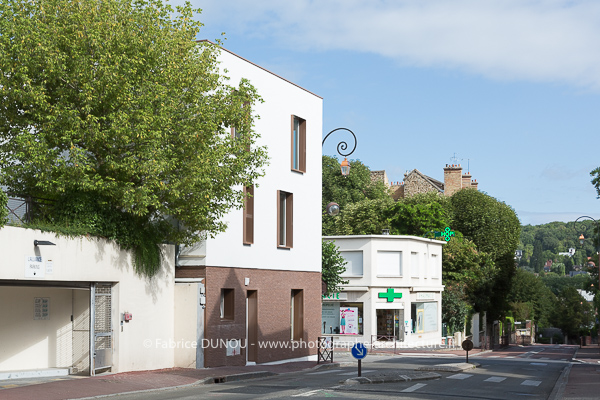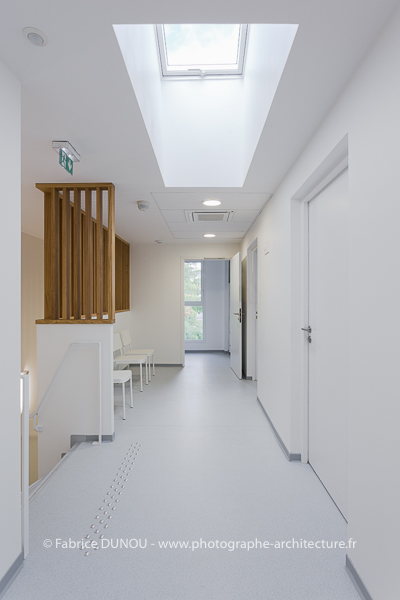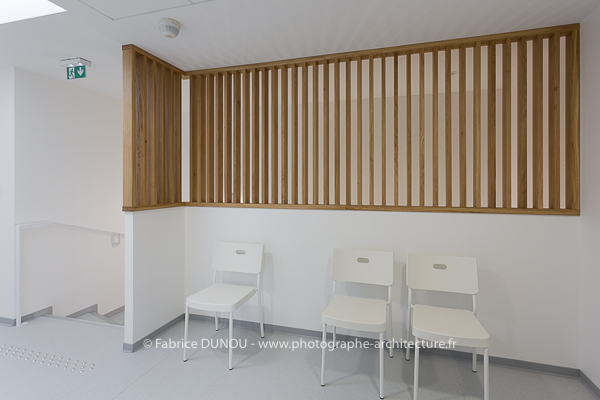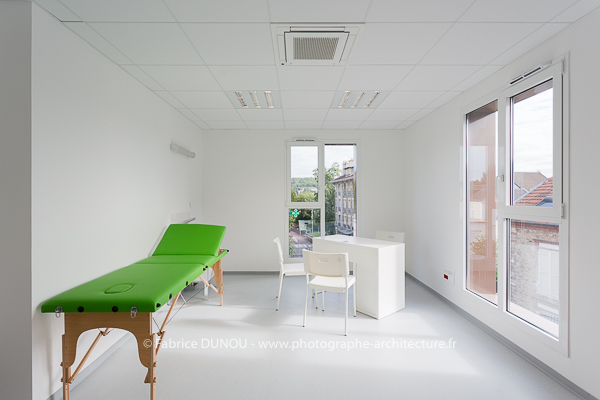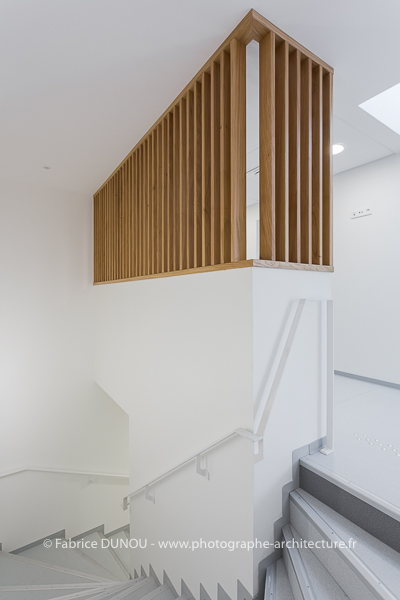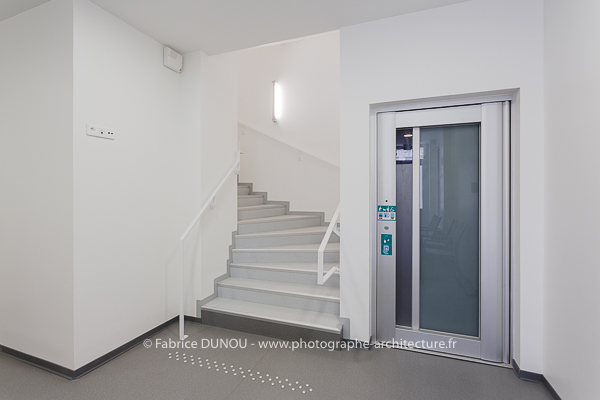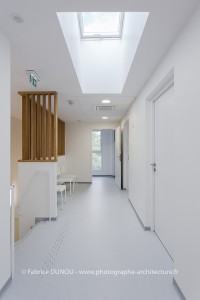 Création d’une nouvelle maison de santé à Viroflay (78) par l’agence EA+LLA Architectes dont les bureaux sont situés à Paris et Orléans. Cette réalisation, à partir d’un bâtiment existant, a consisté en une réhabilitation lourde du rez de chaussée et de la surélévation en structure bois de deux niveaux. D’une surface de 350 m2, ce bâtiment a permis la création de 9 cabinets. Photos 2017 : Fabrice Dunou, photographe d’architecture intérieure et extérieure
Création d’une nouvelle maison de santé à Viroflay (78) par l’agence EA+LLA Architectes dont les bureaux sont situés à Paris et Orléans. Cette réalisation, à partir d’un bâtiment existant, a consisté en une réhabilitation lourde du rez de chaussée et de la surélévation en structure bois de deux niveaux. D’une surface de 350 m2, ce bâtiment a permis la création de 9 cabinets. Photos 2017 : Fabrice Dunou, photographe d’architecture intérieure et extérieure
Creation of a new health center in Viroflay (78) by EA + LLA Architects, whose offices are located in Paris and Orléans. This creation, from an existing building, consisted of a heavy rehabilitation of the ground floor and the elevation in wooden structure of two levels. Covering an area of 350 m2, this building has allowed the creation of 9 cabinets. Photos 2017: Fabrice Dunou, architectural and interior photographer
