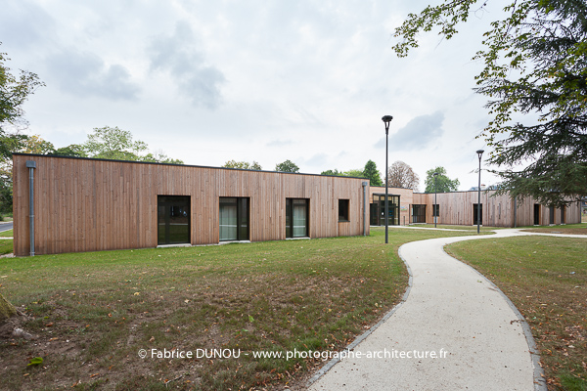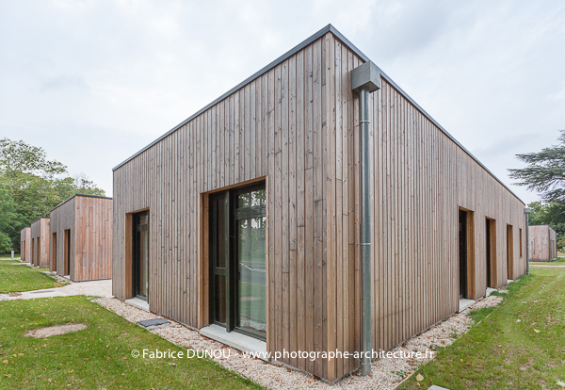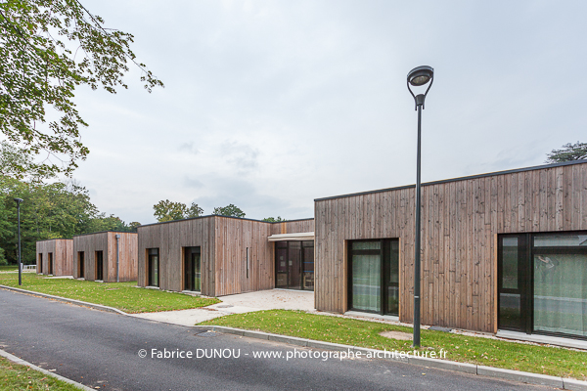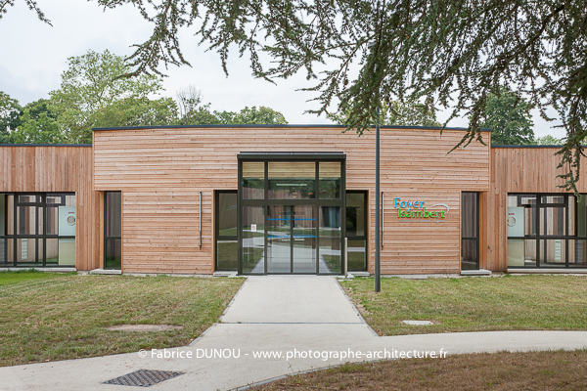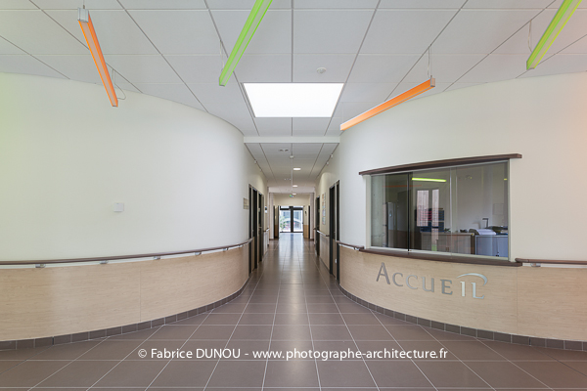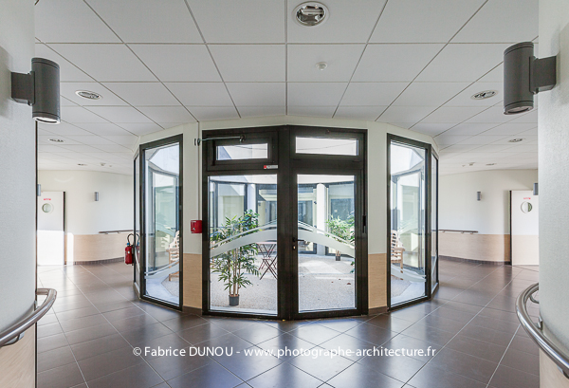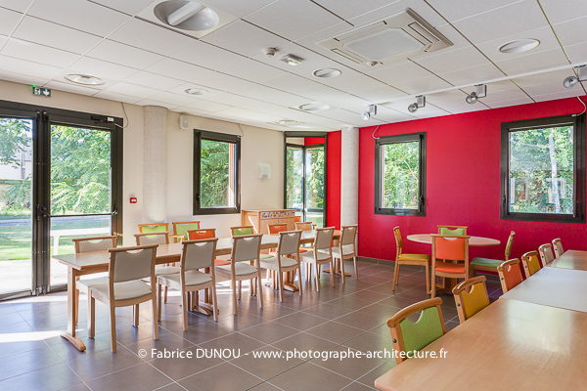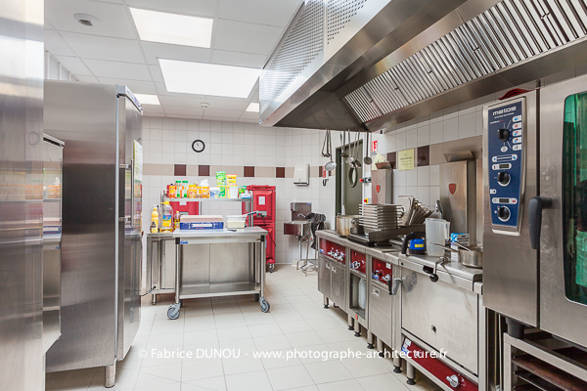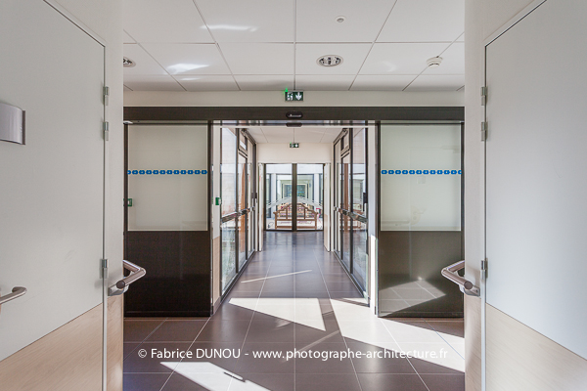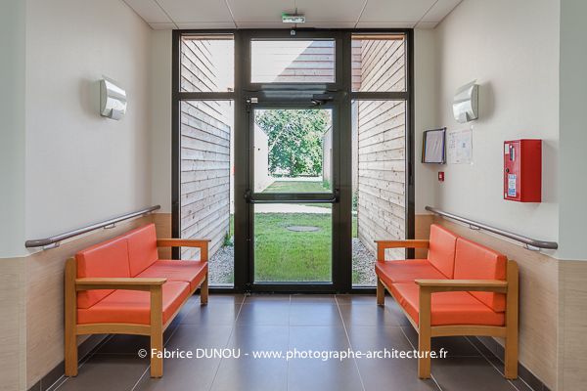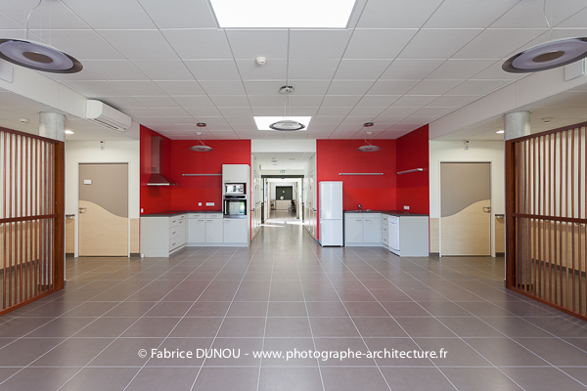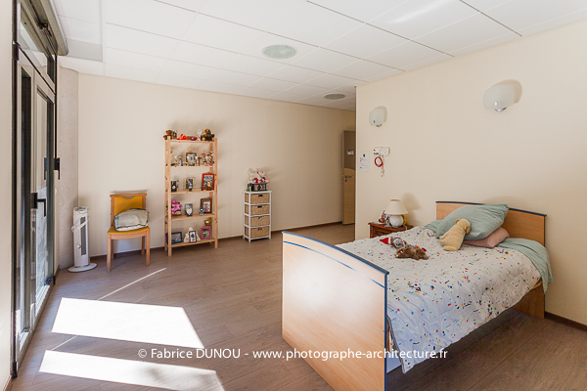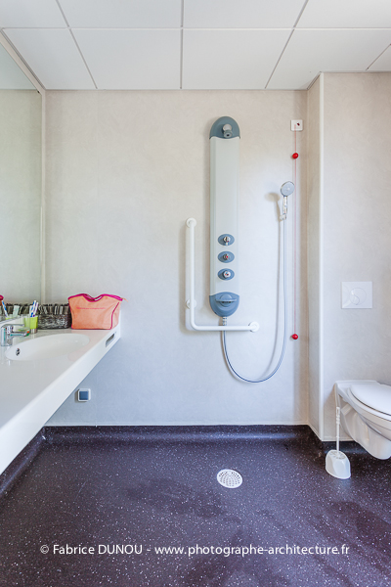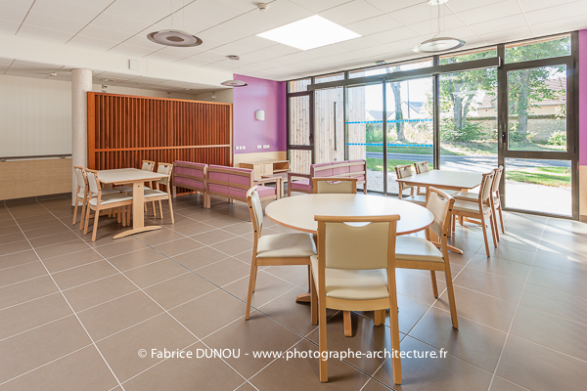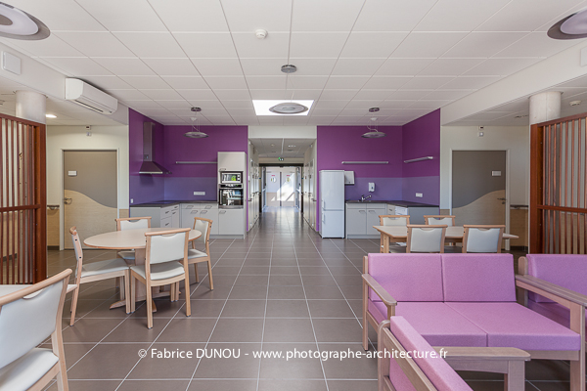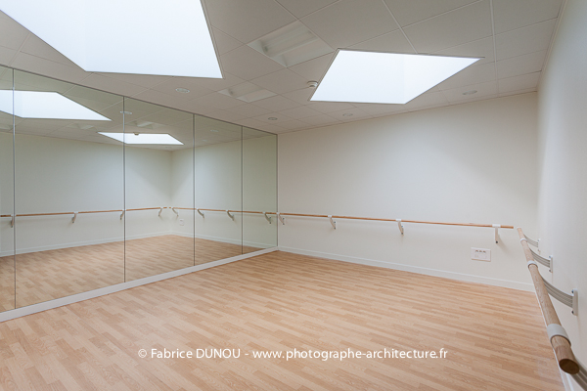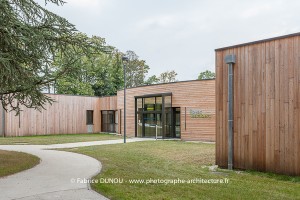 Le foyer Isambert est un lieu d’accueil pour les personnes handicapées. Le projet des nouveaux bâtiments a été confié à l’agence V+C Architecture. Les travaux qui ont commencés au printemps 2012, se sont achevés en juin 2013. Cette nouvelle structure est composée d’un bâtiment principal supportant cinq unités de vie, chacune d’elles disposant de huit chambres équipées de sanitaire. Un patio central comme un point de rencontre entre toutes les unités donne une belle luminosité.
Le foyer Isambert est un lieu d’accueil pour les personnes handicapées. Le projet des nouveaux bâtiments a été confié à l’agence V+C Architecture. Les travaux qui ont commencés au printemps 2012, se sont achevés en juin 2013. Cette nouvelle structure est composée d’un bâtiment principal supportant cinq unités de vie, chacune d’elles disposant de huit chambres équipées de sanitaire. Un patio central comme un point de rencontre entre toutes les unités donne une belle luminosité.
Des espaces de soins, des salles de rééducation, un bassin de rééducation sans oublier une salle Snoezelen (stimulation sensorielle, relaxation). À l’ouest de ce bâtiment principal, une résidence de neuf studios de 25 m2, équipés en domotique, avec salle de bain, verra le jour pour accueillir en 2015 des handicapés moteurs. Photos 2013 : Fabrice Dunou, photographe d’architecture
The foyer Isambert is a welcoming place for disabled people. The project of the new buildings was entrusted to the agency V + C Architecture. The work that started in spring 2012, was completed in June 2013. This new structure is composed of a main building supporting five living units, each with eight rooms equipped with bathroom. A central patio as a meeting point for all units gives a beautiful light. Treatment areas, rehabilitation rooms, a rehabilitation pool without forgetting a Snoezelen room (sensory stimulation, relaxation). To the west of the main building, a residence of nine studios of 25 m2, equipped with home automation, with bathroom, will be launched in 2015 to accommodate the handicapped. Photos 2013: Fabrice Dunou, architectural photographer
